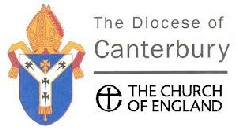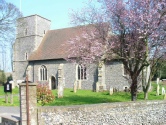The Parish of Upper Deal & Great Mongeham
St Leonard’s Upper Deal; St Martin’s Great Mongeham;
St Nicholas Sholden and St Richard’s Mill Hill


A history of Sholden Parish and it’s church
Sholden: the parish.
In 1176 this little unit of land was known as Shoueldune and since as Seueldon, Schoweldun, Shoueldon; the first form of the name being possibly due to some fancied likeness of the hill to a shovel – shovelhill. It is a topographical unit, a physical unit, a parochial unit and an historical unit. It is small in area as a parish, without a coastal strip, 1813 acres of land, with a population in 1801 of 238, in 1858 it had increased to 465, in1931 to 615 and by 1991 it was 815.
As a place, Sholden has taken little part in national affairs or even Kentish history, squeezed as it is between Sandwich and Deal. Historically it has been an ecclesiastic unit with its own priest from time immemorial, although under its richer neighbour, Northbourne, from which it could not branch out independently. Northbourne itself was only a unit, until the Reformation, of the great Abbey of St.Augustine at Canterbury. In fact Sholden was a necessary offshoot of Northbourne, as it possessed that great area of marsh with its dykes which were a valuable summer grazing ground for the Abbey cattle.
The early topographers, Leyland in Henry VIII’s reign, Lambard and William Camden, who might have been expected to mention us say nothing. First comments are in 1659, but then all that Richard Kilburne of Hawkshurst could say was that Sholden “lieth at the E. end of the County, adjoining to the sea, about 3 miles towards the SE distant from Sandwich: in the bailiwick of Eastry, hundred of Cornilo; Lath of St.Augustines”.
From 1128 the church of Northbourne, with its chapels at Cotmanton (Cottington) and Sholden, was attached to the manor of Northbourne, and so to the Abbey of St.Augustines.
In 1272-
Earlier references to the parish include the following:
Thornes Chronicle of St.Augustines Abbey (Davis’ Translation 1934 p18) records that Edbald, who had been a pagan, after his conversion by Archbishop Laurentinus, endowed in 618 the Abbey with the manor of Northbourne, with which went Sholden.
Letters relating to the condition of the church in Kent during the primacy of Archbishop Sandcroft were written by Dr.Henry Ullock, who had been appointed Rural Dean of Sandwich. The report on the vicar, Mr Balderson, is that he “hath Northbourne and Shoulden which is annexed to it, lives at Northbourne, officiates at both places, is Master of Arts, was bred in Emanuel College, is not married”. He died in 1702.
The sole literary reference to a Sholden family that has been unearthed is that Colonel William Wyborn, the eldest son of Daniel who altered Hull Place, was one of the subscribers in 1758 to Elizabeth Carter great quarto translation of the Greek philosopher, Epictetus.
Sholden: the church.
The church, dedicated to St.Nicholas, is an undistinguished example of the thirteenth century in its present state. It is built of flint with Caen stone dressings and Hythe stone buttresses. It shows in the flint work patches of reconstruction. Of its foundation a single fragment of moulding built in as a top stone of a putt log hole high up in the north wall might be 12th century work and so suggest that there was a small church of that date.
The original Deal to Sandwich road passed the church through what is now the present graveyard with the doorway being on the north side of the church. This doorway has been enclosed and is now the vicar’s vestry. The current road or turnpike was approved by parliament in 1795 and it was constructed shortly afterwards deviating from the old path at Jenkins Well. This is between the public entrance to Warden House School and the hairdressers.
The following is a copy of the first Quinquennial Report to be produced after the Second World War during which the building was substantially damaged on Saturday 19th April 1941 by a parachute mine which landed in what is now Five Ways Rise. Services were held in the Baptist Chapel in the village and did not begin again in the church until November 1947.
The church is built of knapped flint with stone quoins and comprises chancel, nave, western tower and vestries on the north and northwest angle. The roof is of old Kent tile. The whole of the external flintwork appears to be 19th century cladding except the recent rebuilding which is the top part only. Nearly all the quoins are 19th century. The vicar’s vestry is the old North Porch converted and now it contains a Victorian window with a 15th century label but still has the original 15th century doorway which is considered to be “very fine”. The choir vestry is a post war addition. The East end of the Nave has some Norman quoins above the buttresses. The West door to the Tower is 19th century and in good condition and the windows in the Tower are of the same period but have severely weathered. On the North side of the Tower there are two original windows, one is older than the other, but both are about 13th century and in good condition.
The window on the North side of the Chancel is 19th century and transitional in style whereas at the East end of the Chancel the window is of the same period but Early English in style. The label of the East window would seem to be 13th century and both North and South windows appear to have been lowered, maybe following the post-
The windows on the South side of the Nave are1 9th century in a 15th century style and in fairly good condition.
The South door is 19th century and in quite good condition.
The Transitional window on the East side of the Tower is original.
The basin of the Font is of Kentish Rag and probably 14th century on a perpendicular stem of the 15th century but the base and step are both 19th century.
The pulpit and the pews are of pitch pine and the lectern of oak and all are 19th century.
The rerados and tilling behind the altar are Victorian.
The mid 13th century tower is divided into 3 unequal stories:-
Bellchamber
Ringing chamber
Base of tower.
The bellchamber; the walls are of flint and the windows have slate louvers. The floor is Tudor with chamfered joists borne on stone corbels.
The ringing chamber is actually no longer used as such as the bells are rung from the base of the tower. The floor was replaced in Victorian times and is in fair condition. The walls are of flint and in good condition. The whole of the East wall in this chamber is rendered with what one must call external rendering. There is the clearest evidence that the tower is later date than the Nave, since the tower is not bonded into the West wall of the Nave and therefore the church plan was at one time the simple two compartment type of Nave and Chancel. This West wall also contains a small window, which is undoubtedly very early in date and is probably early Norman or late Saxon much repaired. This window was crudely blocked on the East face of the West wall of the Nave and should be unblocked. It would then look down into the Nave.
The bells are rung from the base of the tower and it is in sound condition with its Victorian tiled floor. A blocked entry to the now removed gallery remains high above the Tower door.
NB. The bells and tower were renovated in the early 1980’s and therefore some of the foregoing is now inaccurate.
